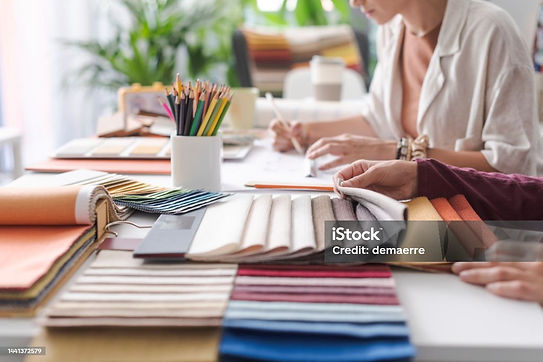
What We Do
We design spaces across both residential and commercial and no project is too big or small. Our style is smart, sophisticated and purposeful
We partner with dedicated and highly experienced professionals including Architects, Surveyors, Trades People who share our values and passion to bring your aspirations to reality
We believe that design comes in a variety of shapes and sizes covering all aspects of daily living so our portfolio is broad covering Home Living, Office Space, Boutique Hotels, Restaurants, Bars, Coffee Shops and Wellness Establishments such as Hair & Beauty Salons, Spas and Gymnasiums


Our Stages of Design
Our Stages of Design starts from conception to completion
It is a simple and collaborative partnership with our client

Step 1 - Consultation
We partner with our client. We consult with them all the way through our stages to ensure that we are capturing exactly what they want but also sharing our expertise to help them achieve their desired outcome

Step 2 - Concept Development
Based on our discovery meeting, we share initial ideas in 'computerised sketched' form to help our clients visualise the desired look

Step 3 - Initial Design Presentation
Further meetings help to bring our client's vision to life with more detailed presentations and colour schemes. This is where the fun really starts

Step 4 - Detailed Design Presentation
We love our walkthroughs. It gives our clients the confidence to see what their space may look like before they take the plunge. Together with our Architects, we create life like renderings to present to our client

Step 5 - Project Management and Procurement
We are ready to start actioning and at this stage, we take the worry away from our client by project managing the whole project working with trusted trades and procuring furnishings

Step 6 - Implemenatation
The final part of the project is to put the finishing touches to the space and then unveil the final product creating the showpiece for our client creating that 'wow' factor
Unlocking potential and revolutionising the way that we live, work and socialise with innovative interior design
Contact us
Address
4th Floor, Arkwright House, Parsonage Gardens, Manchester,
M3 2LF
Contact




